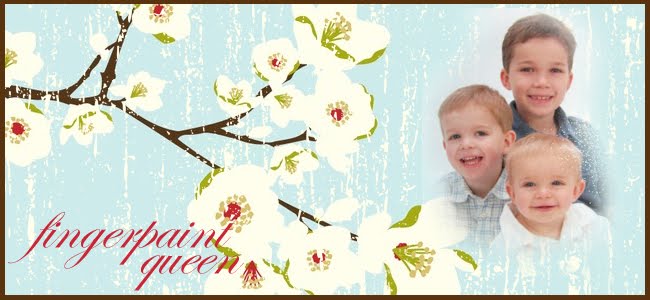Here's Christopher warming up by the fire.

Ok, so standing at the front door and moving from left to right, you can see the fireplace, tv, computer (ours from Montana and the desk from the upstairs bedroom). Then the double doors into the "master bedroom" where Jesse was sleeping so you don't get to see. Off set a little to the right you go straight up the stairs, then around to the refridgerator, sink and stove. You can see a bit of the table.

At the top of the stairs, you look left there is the bed.
(Note the headboard on the left where the bed is usually up against the half-wall.
Uh, we had to rearrange.)
(Note the headboard on the left where the bed is usually up against the half-wall.
Uh, we had to rearrange.)

And here is the view from the top (why we moved the upstairs bed away from the wall) and you can see the kitchen and table(with Carson having a little snack).

Thanks for joining us! We feel so blessed to have such great accommodations, especially to have the only room available with a fully enclosed room for Jesse to sleep during the day (since on night shift).




3 comments:
Not to shabby! Brings me back to when we were living in our shed for 18 months while we built the house...your digs are quite a bit larger though ~ Cute!
Cozy! Thanks for the tour =] And Jesse's appendix- crazy! Hope he feels better/heals fast... Take care!
I'm so jealous of the fireplace! Enjoy it while you get to!
Post a Comment